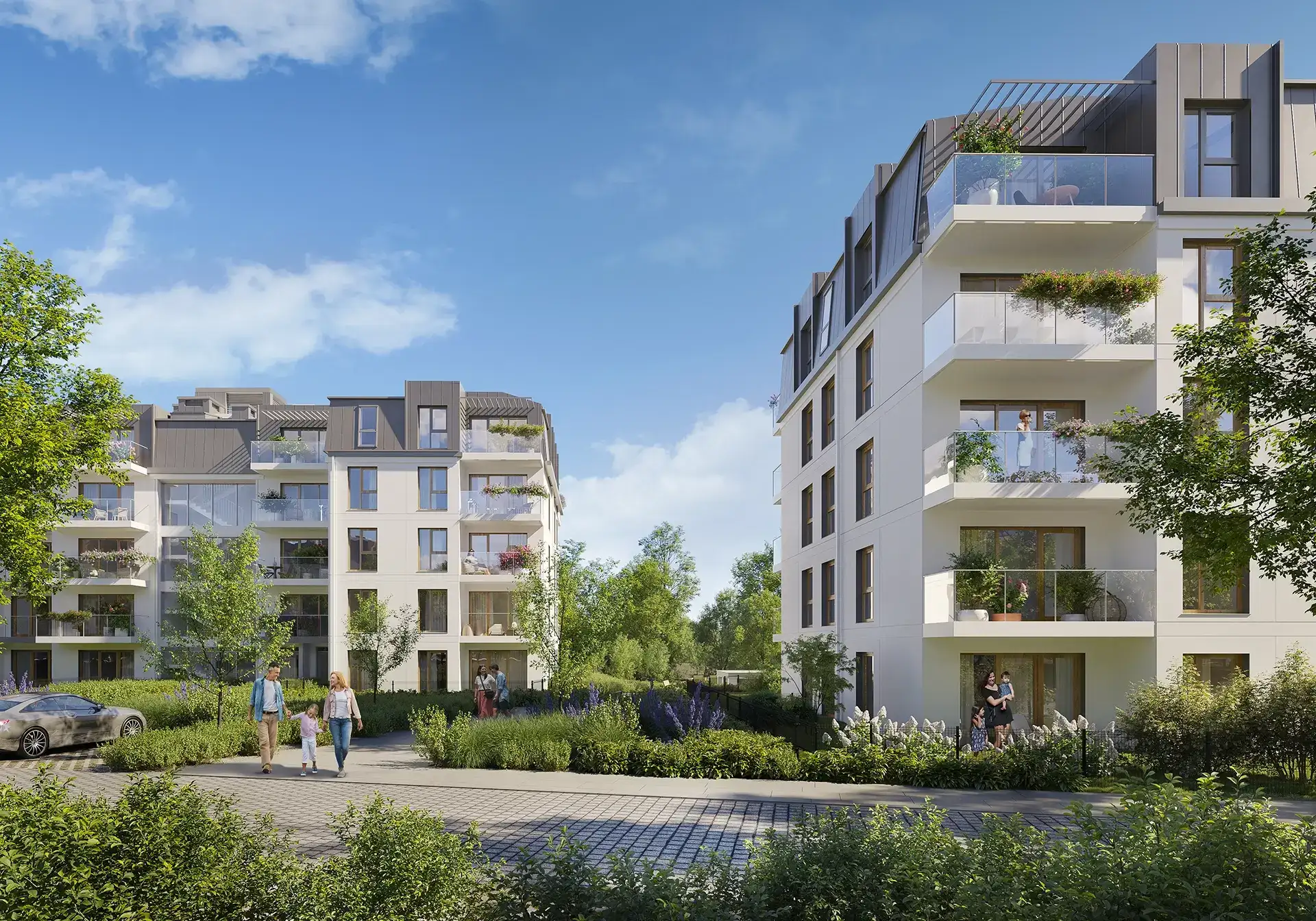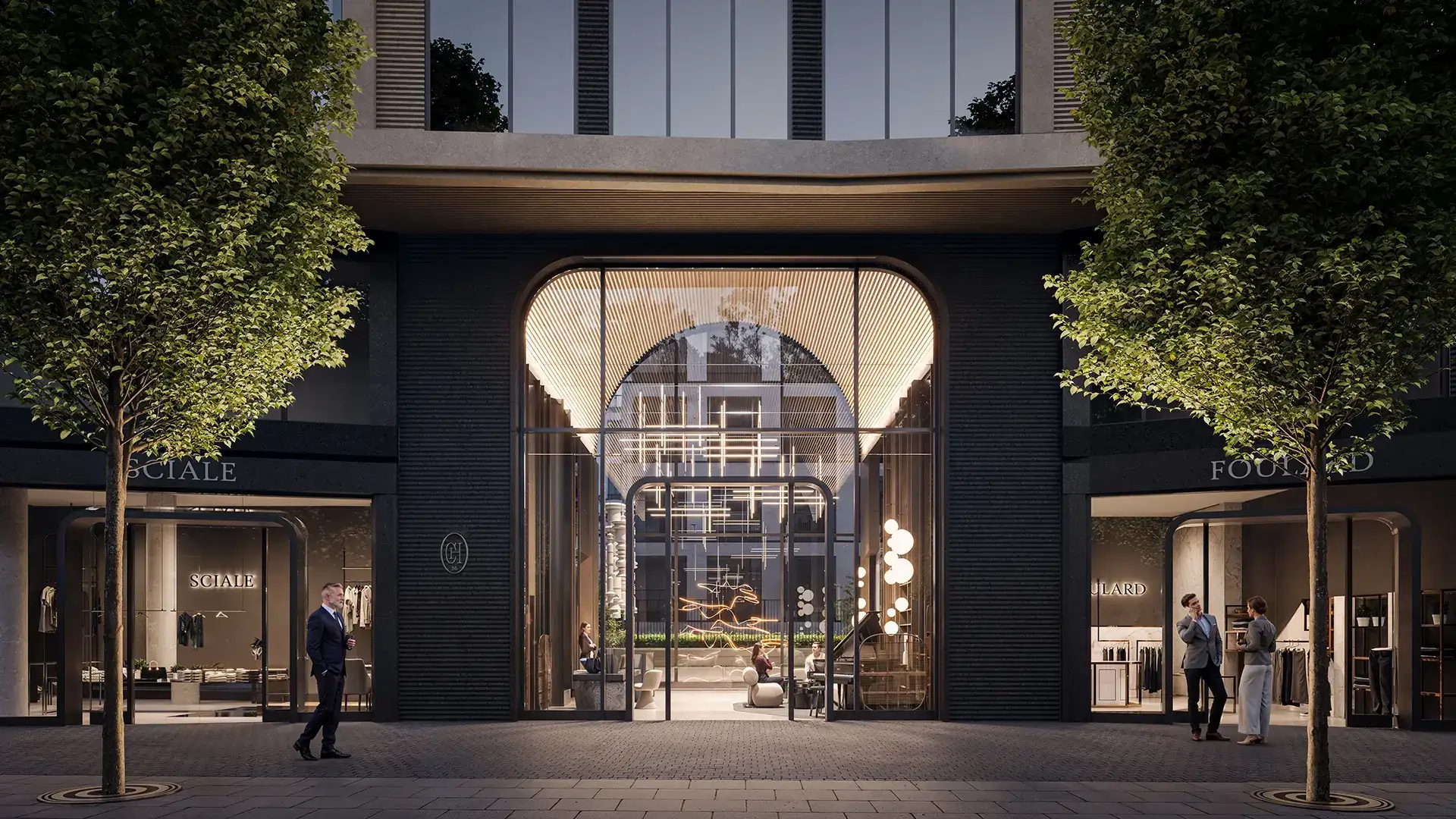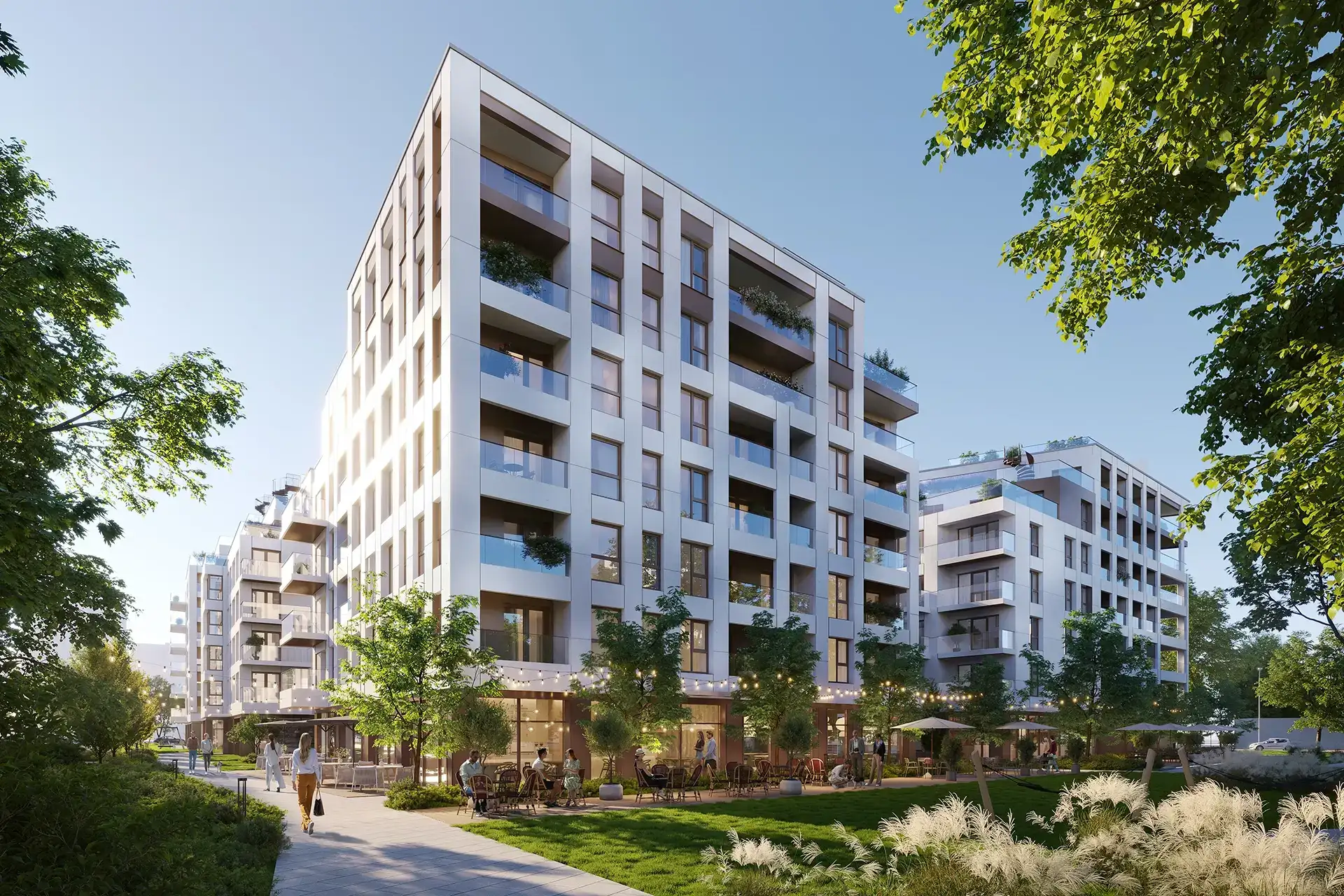1 października 2024
Architecture and functionality in a natural setting
A space bathed in greenery, a square with a fountain, recreational areas between the buildings – Oxygen Park is more than just blocks of flats. The carefully designed housing estate, located a little farther from the centre, yet close to a developed infrastructure, will be appreciated by both peace-lovers and fans of an active lifestyle.
Today, the southern part of Gdańsk is an extremely popular place. Everywhere from here is close, the city transport network has developed excellently, and nature is literally at our fingertips. This is where the Oxygen Park estate is being developed.
Oxygen Park estate
It consists of eight low-rise, four-storey buildings. You can see your chosen flat on a modern 3D mock-up, even taking in the view from the windows. The distances between the buildings give a sense of space, thanks to which the flats are flooded with natural light. Large panoramic windows and glazed balcony balustrades make the interiors bright and spacious.
The flats have been designed with functional layouts and sizes ranging from 32sqm to 111sqm, enabling a choice of perfectly tailored units for singles, couples and families with children. The development also offers flats with very large gardens, which further encourages daily proximity to nature, he says.
And nature is key here – on the one hand, the development is located right next to the picturesque Blacksmith’s Creek Gorge and on the other, it borders the Trzcinowisko wildlife park. The estate’s green areas have been arranged in such a way as to ensure the living comfort of future residents.
There will be rain gardens on the estate to aid water retention. We have also made sure that the distances between the buildings are large enough, which, combined with abundant vegetation, will provide great comfort for the residents, adds Agnieszka Kaleta.
The common areas have been designed with recreation in mind – there will be a square with a fountain, relaxation and barbecue zones, two outdoor gyms, two playgrounds for children divided into age categories and a dog run. Underground parking will minimise car traffic on the estate.
Our Good from Pomerania. Oxygen Park means care for every detail
Modern bicycle rooms with two-storey racks for two-wheelers, comfortable underground car parks, a mini-workshop with the possibility to rent tools, a reception desk with the function of a mailbox. Everything is designed to make everyday life easier for residents. Carefully designed infrastructure is the key to comfort. And it will pay off for years to come.
We have also applied ecological solutions in terms of energy supply; in the common spaces we have proposed energy-efficient LED lighting with motion sensors. The high-quality finishing materials we use mean that heat loss will be reduced, the use of appropriate insulation materials will translate into lower electricity bills, among other things,’ adds Agnieszka Kaleta.
The first stage of the Oxygen Park project was completed four months ahead of schedule – in March 2024, the first tenants received the keys to their flats. The second phase is under construction and will be ready next spring.
Share entry
Other entries
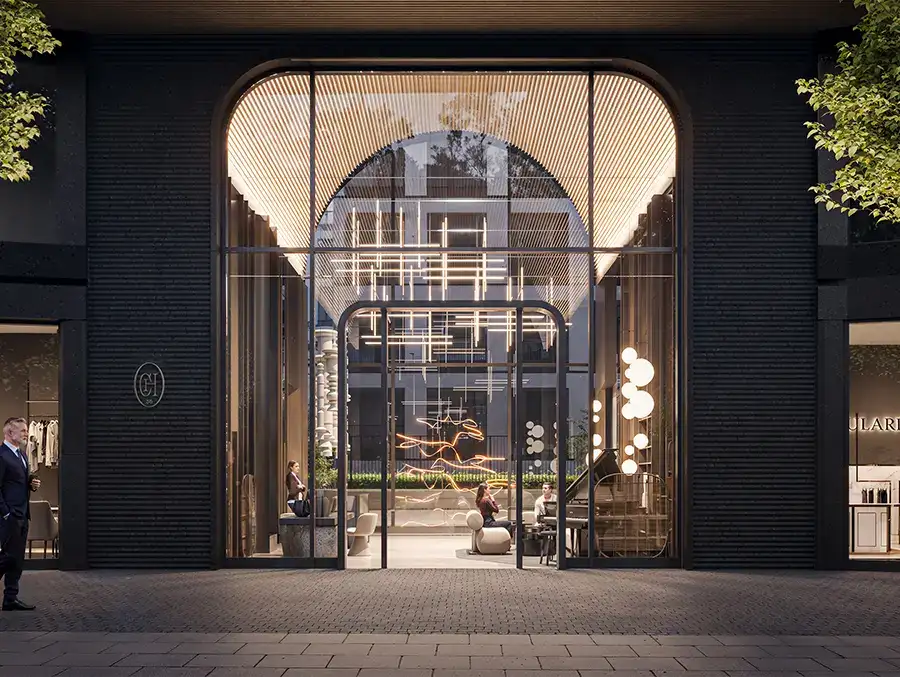
17 września 2025
Chłodna 35 – an icon of luxury in the heart of Warsaw with a valid building permit
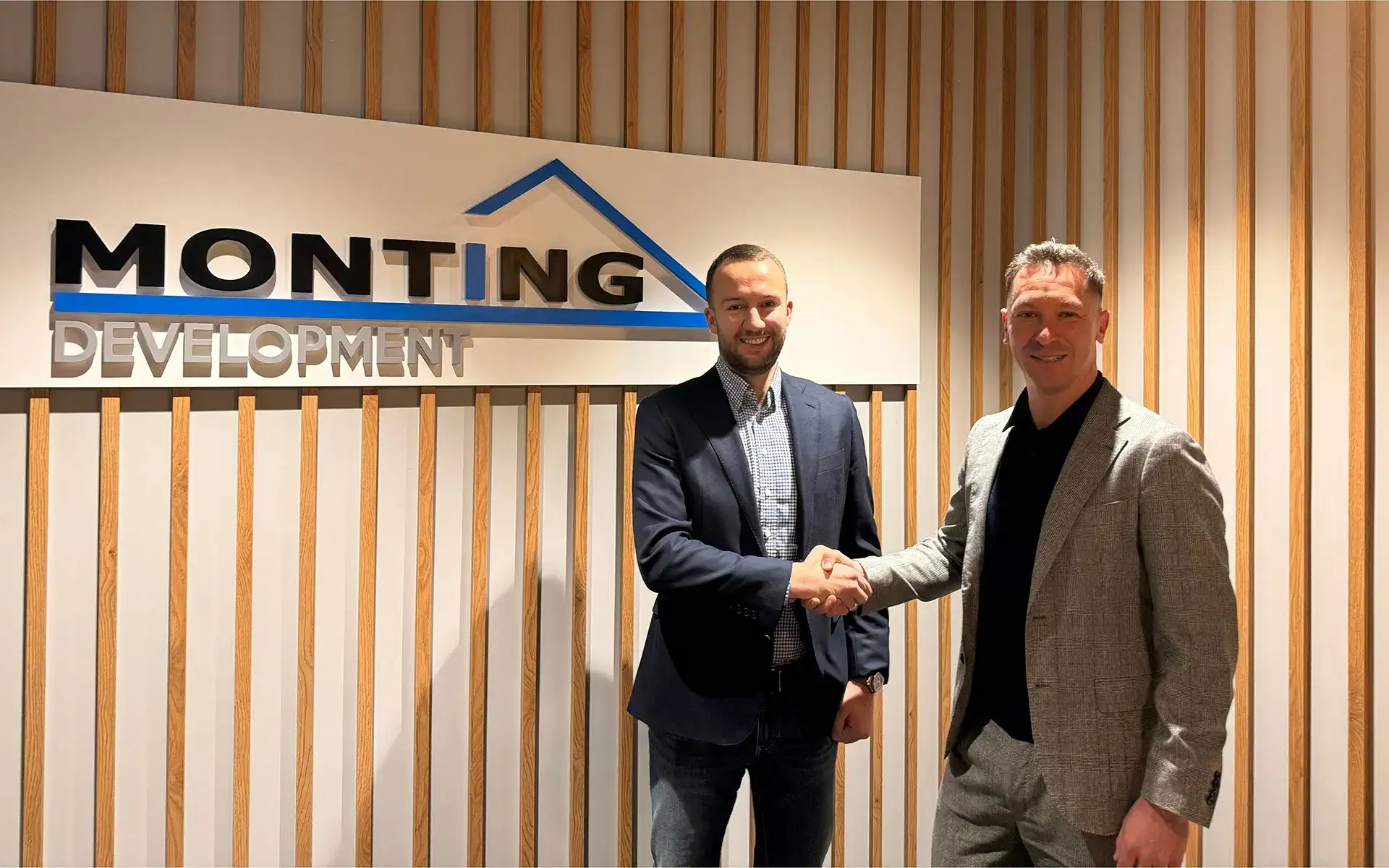
31 marca 2025
B1 Architects responsible for the design of the new Monting Development housing estate in Warsaw
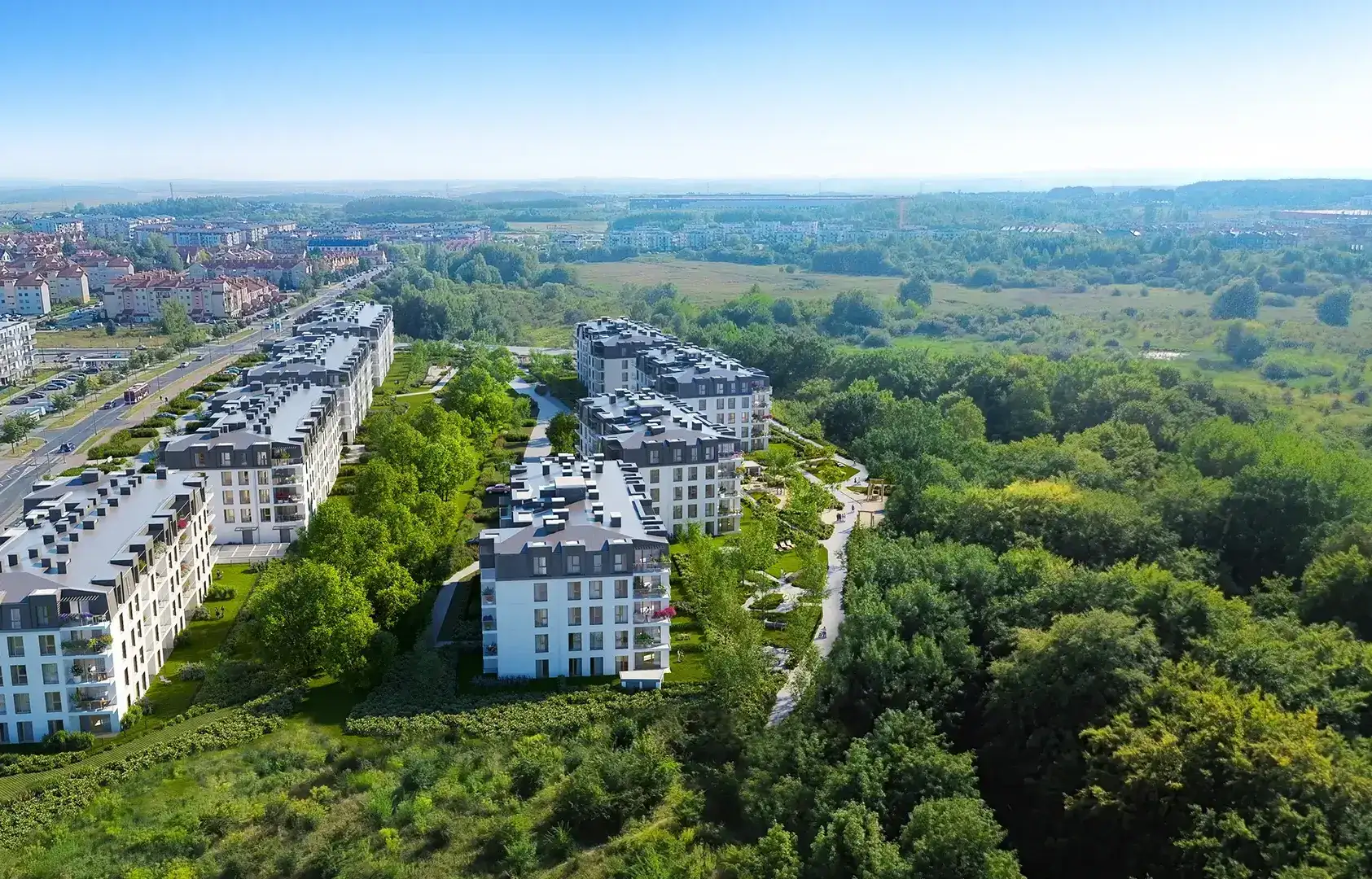
30 marca 2025
Oxygen Park with occupancy permit
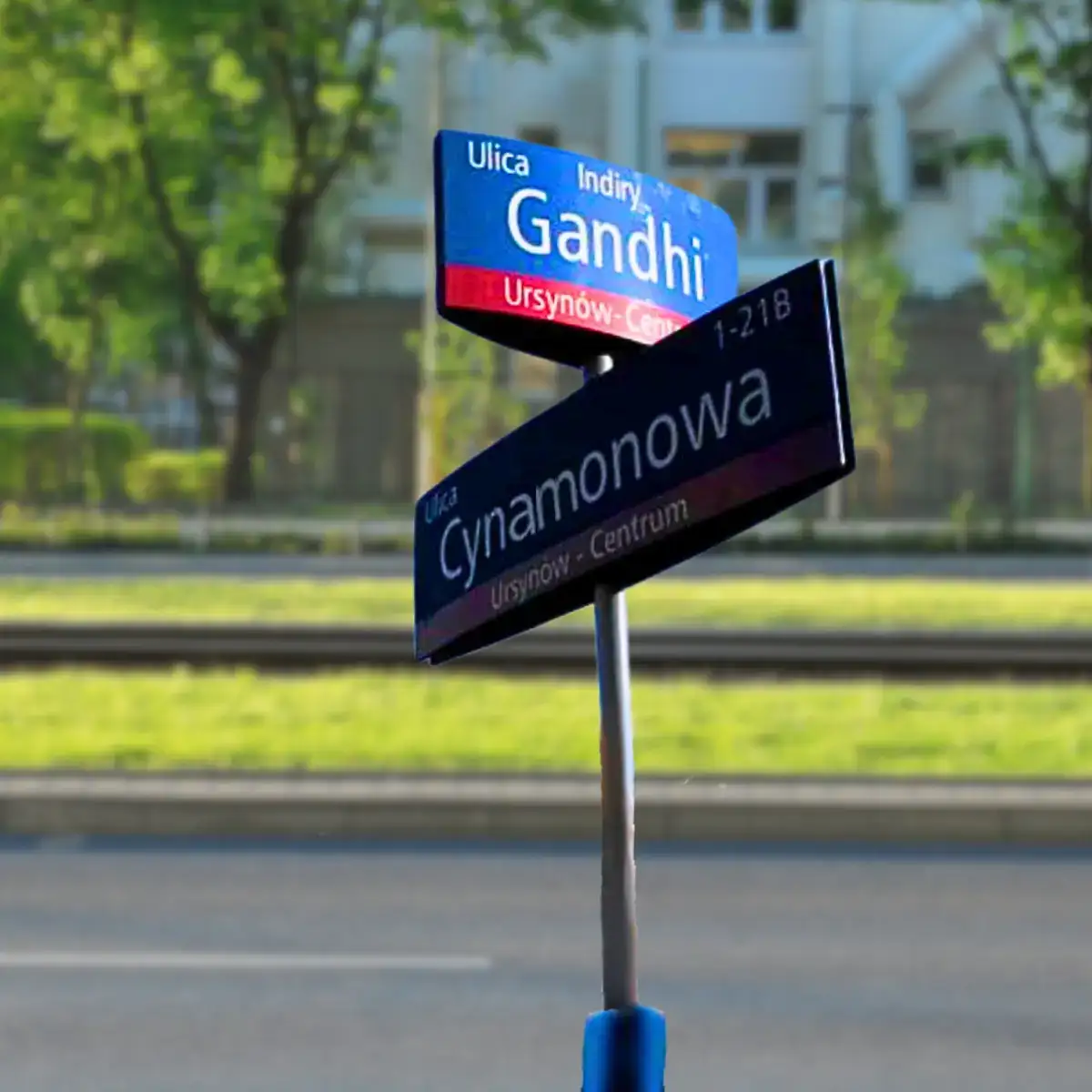
19 lutego 2025
Monting Development strengthens its presence in Warsaw
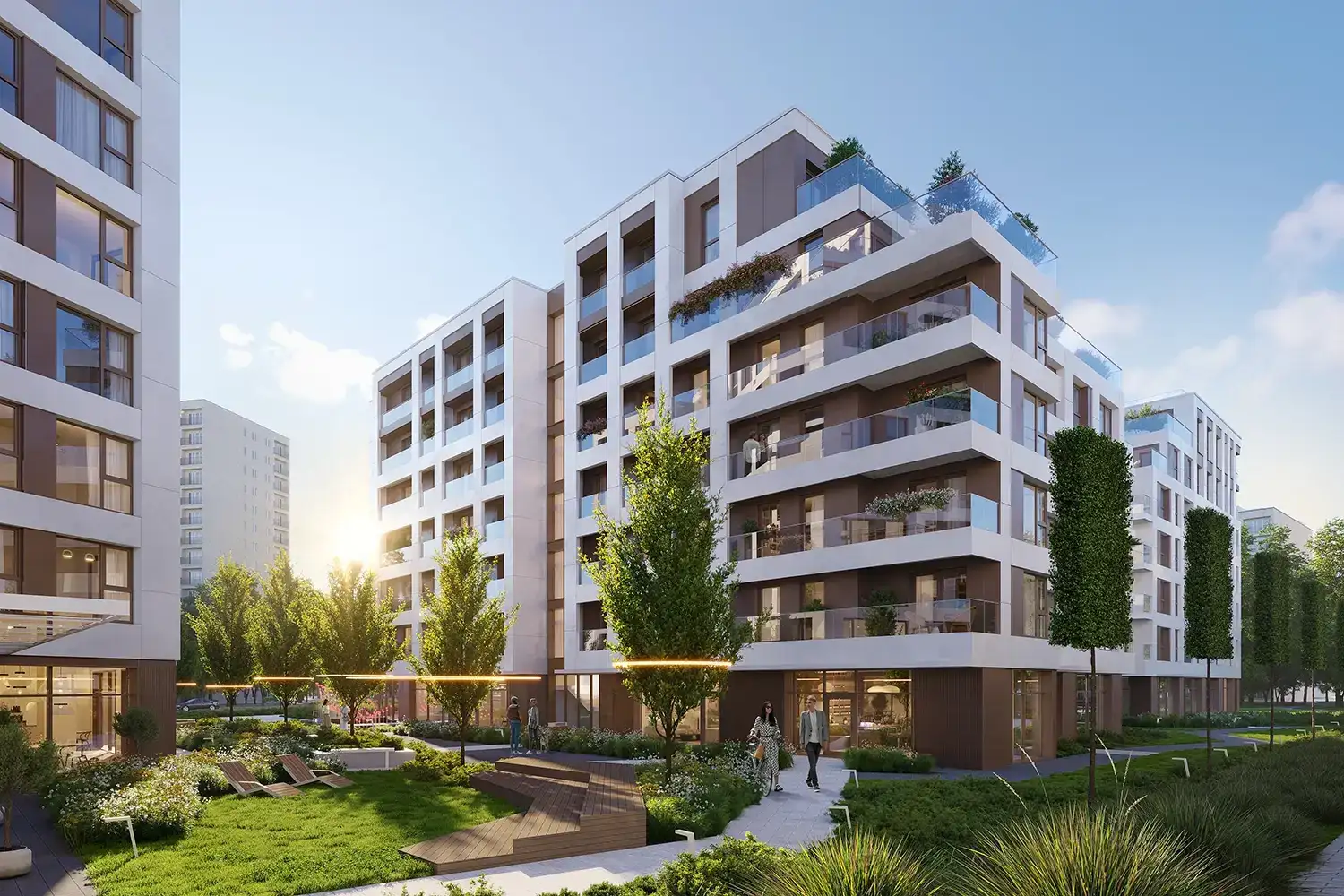
New investmentCynamonowa Ursynów
Go to the offer for the new Cynamonowa Ursynów development
